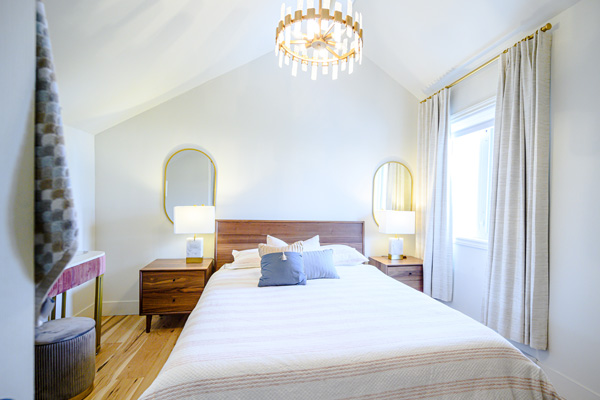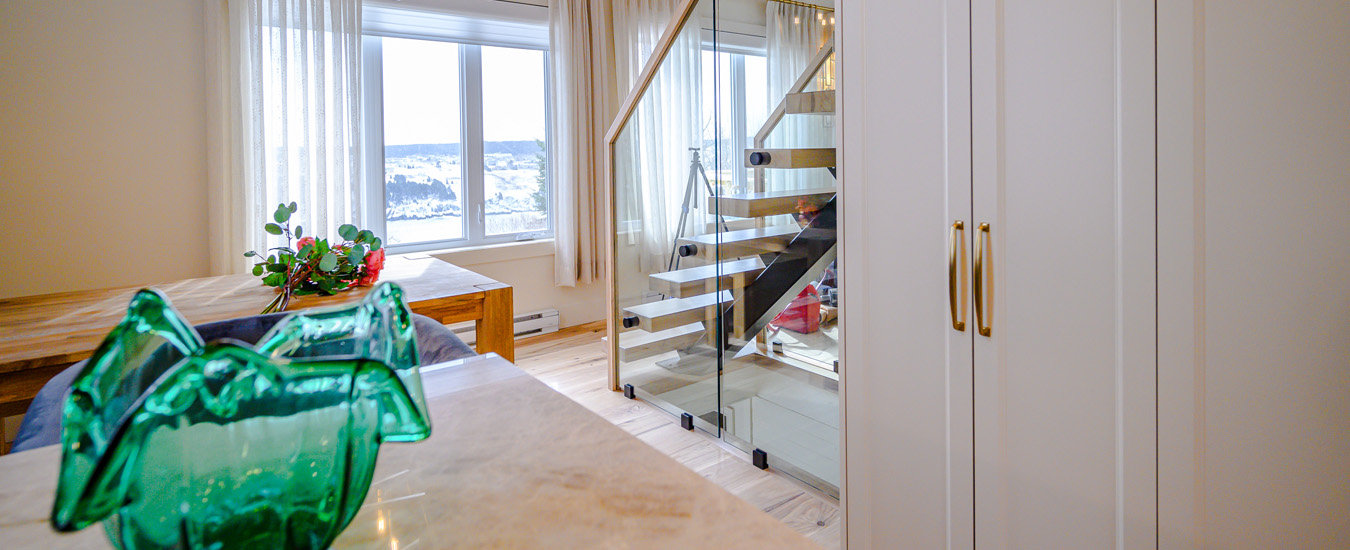A do-over that lives up to the view
Govinda and Asha moved from a small downtown condo in Montreal to St. John’s, Newfoundland in early 2018. Seeking a quieter lifestyle, the couple were lured in by the picturesque views of the town of Torbay, just outside the city. The modest salt box-style home left a lot to be desired on the interior; however, the vast ocean views from the patio and windows were coupled with endlessly changing landscapes year-round. The yard was also a beautifully landscaped retreat, and so the couple knew they wanted to purchase the property.
I met Asha and Govinda in November of 2020. Once I saw the space, I immediately had a vision of a lighter, more airy, eclectic style with a cottage feel. The clients had purchased the house to enjoy those vast views, with whale watching as part of the summer perks of living on this stunning cliffside home. They both had open minds to what we might do, and so I began the design process, coming up with several kitchen layouts to begin.
We ultimately decided to close off the main doorway in the entrance leading to the kitchen, and open up the wall separating the dining area, to reveal those views and flood light into the space to create a sense of depth. This gave us a lot of extra cabinetry and counter space and allowed for a nicer flow and continuity in the kitchen.
A recommendation that I often make to clients is to change the windows, particularly in a kitchen. In this case, the windows on the far end of the room were far too low and off-centred, and so adding a set of three windows at a higher elevation offered more light. It also allowed us to create a U-shaped kitchen while lending us a nice symmetrical focal point. A set of three is always more pleasing to the eye and details like this can really add a feature to any space.

Exotic quartzite, which is a durable natural stone, was our first choice for the countertops. Named “Taj Mahal”, this beautiful stone offers movement with dark and light veining, as well as a quiet neutrality in the background which is beautiful and understated. Subtle gold tones lift the room and bounce light around, making this countertop an excellent choice.
Pairing a fun “fish scale” tile backsplash with the timeless countertops, allowed us to inject some youthfulness into the space. Owners of a successful tech company, Govinda and Asha are young and fun, and so we wanted that to reflect in the space. We chose a white grout to add subtle texture while allowing the rest of the space to shine.
The clients and I flip-flopped about painting the ceilings, and in the end we decided to leave the natural pine as an expression of warmth and to keep an original aspect of the home—a sort of homage of the bold orangey pallet that it previously presented.
Replacing all the floors with a wide plank natural hickory was an easy decision, as the floors were mostly comprised of a dated, dark terracotta tile that was cracked in many areas. Hickory is a super durable hardwood, so it offers longevity and quality as well as a beautiful grain for texture.
We kept the current footprints of both the powder room and main bath and updated both spaces with all new flooring, lighting, plumbing fixtures, and paint. The results are visually larger spaces with the added function of bidet seats, aesthetically pleasing and more functional lighting, as well as larger vanities.
In the main bath we used a gold “crash” marble-look tile that perfectly highlights the bronze plumbing fixtures. We mixed this with a dark wood vanity and fun lighting.
Choosing furnishings for the master bedroom and living area were specific to the clients’ needs. In the living space we opted for two electric recliners for television viewing and to enjoy the new Scandinavian-style propane fireplace. Previously there was a wood burning unit that the clients found messy and time consuming to use, so we opted to go with propane for convenience.
A mid-century modern feel for
the master bedroom was a nice fit for the eclectic vibe of the home. Pops of pink really added some whimsy to the home.
The drapery and blinds were custom ordered and many of the shades are motorized for convenience. A double layered sheer blind combined with blackout shades acts as a dual purpose to block out the sun when needed and allow light to pour in or be shaded when necessary. The clients work late hours and so blackouts were a must.
We opted for custom drapery in a pinch pleat style to offer a more traditional feel. We did a sheer gold toned fabric to add softness and simply frame out windows to add attention to the fabulous views and tie in the countertops.
The homeowners are over-the-moon happy with the renovations and are loving the new feel of the home. “Cooking has really become more enjoyable for us as we have more space and more storage. We couldn’t have been happier with the process and the end result,” they say.
Although it took almost one year to execute—from design to planning to construction—working with such amazing clients really paid off, as the home is now a functional beauty.
